Ciudad Empresarial, an unique designed, architectural and urban concept that incorporates work, free time and life quality for its inhabitants.
Ventajas Competitivas
-
 Size
Size
-
 Location
Location
-
 Master plan
Master plan
-
 Meeting places
Meeting places
-
 Sustainable architecture
Sustainable architecture
-
 Unified administration
Unified administration
-
 Appreciation and support
Appreciation and support
Size
 The development will occupy nine acres with 18 towers that will have a useful area of around 330 000 sqm.
The development will occupy nine acres with 18 towers that will have a useful area of around 330 000 sqm.
It will be mainly assigned to offices, but it also includes 21 000 sqm, to trade on the first floors, a hotel and an events and conventions center.
The traffic and parking will be for about 7,700 vehicles. It will be developed in three basements. A total of about 600 thousand square meters of construction area.
Location
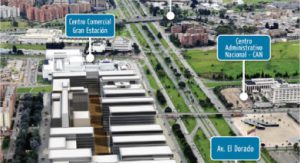 The development will occupy nine acres with 18 towers that will have a useful area of around 330 000 sqm.
The development will occupy nine acres with 18 towers that will have a useful area of around 330 000 sqm.
It will be mainly assigned to offices, but it also includes 21 000 sqm, to trade on the first floors, a hotel and an events and conventions center.
The traffic and parking will be for about 7,700 vehicles. It will be developed in three basements. A total of about 600 thousand square meters of construction area.
Master plan
 The components of the set are designed and built under the guidelines of a comprehensive master plan, which includes aspects of mobility, buildings location and architectural parameters unified.
The components of the set are designed and built under the guidelines of a comprehensive master plan, which includes aspects of mobility, buildings location and architectural parameters unified.
This Plan provides guidance and assurance to the gradual development but also to articulated and harmonious Project.
Meeting places
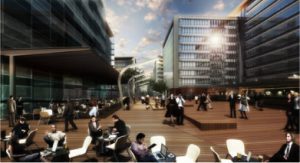 The complex will have more than 52 thousand square meter of open space, with landscape design and contemporary furnishings.
The complex will have more than 52 thousand square meter of open space, with landscape design and contemporary furnishings.
These spaces include three open spaces in a built-up area and a commercial and urban walk of 550 meters long, with a carefully landscape design including wood floor and rest furniture.
The urban walk and plaza communicate pedestrians with outdoor spaces. It will provide movement and ambiance to the first floors, which are destined for restaurants, coffee shops, banks, services and commerce and complementary services.
Sustainable architecture
The design is framed within the parameters and progress of the “bioclimatic architecture”, which means comfort, lower utility costs and contributions to environmental sustainability.
Thanks to this, the complex and the first towers are in the process to obtain LEED (Leadership in Energy and Environmental Design).
This is a city that wants to leave his mark with environmental responsibility.
Unified administration
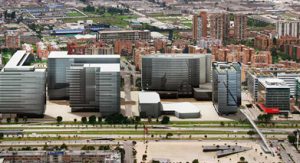 Unlike the office areas that typically develop estate by estate. At CIUDAD EMPRESARIAL, the open spaces will have a unified administration, to guarantee security, cleaning and ongoing maintenance of the whole.
Unlike the office areas that typically develop estate by estate. At CIUDAD EMPRESARIAL, the open spaces will have a unified administration, to guarantee security, cleaning and ongoing maintenance of the whole.
Appreciation and support
 For those who invest in real estate, it is important to project the future of the area. In CIUDAD EMPRESARIAL, the evolution is planned and supported by one of the largest business group in the country.
For those who invest in real estate, it is important to project the future of the area. In CIUDAD EMPRESARIAL, the evolution is planned and supported by one of the largest business group in the country.

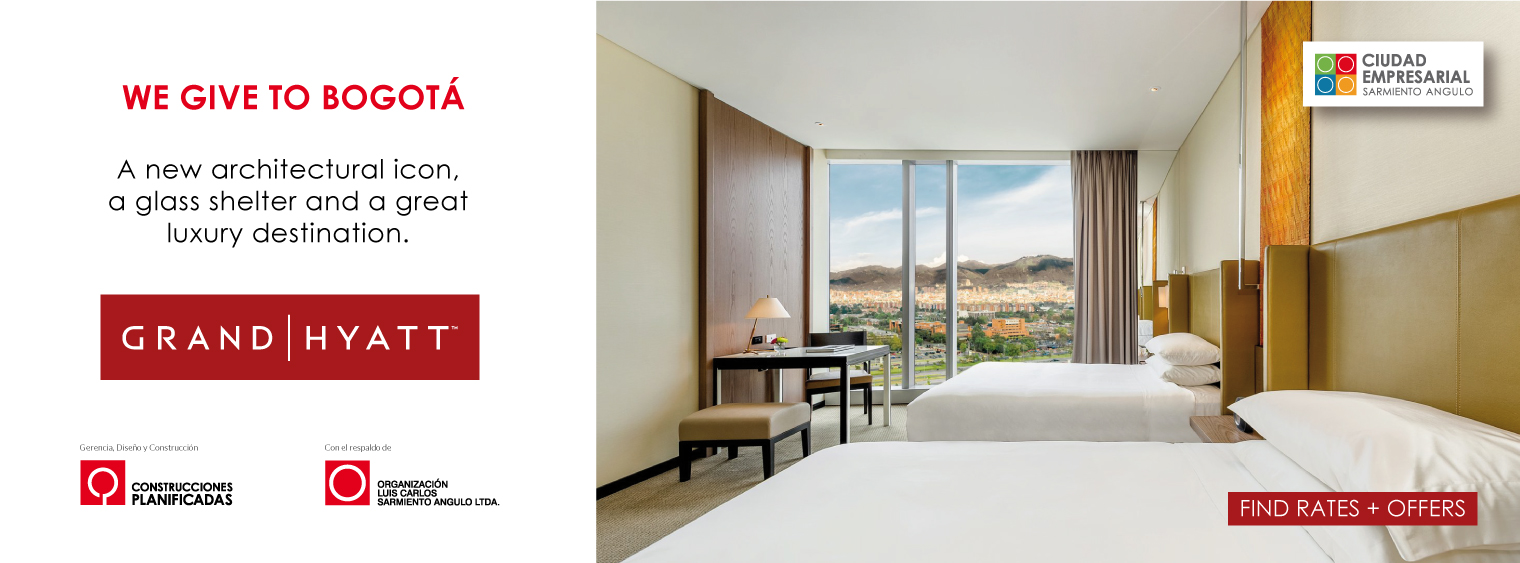
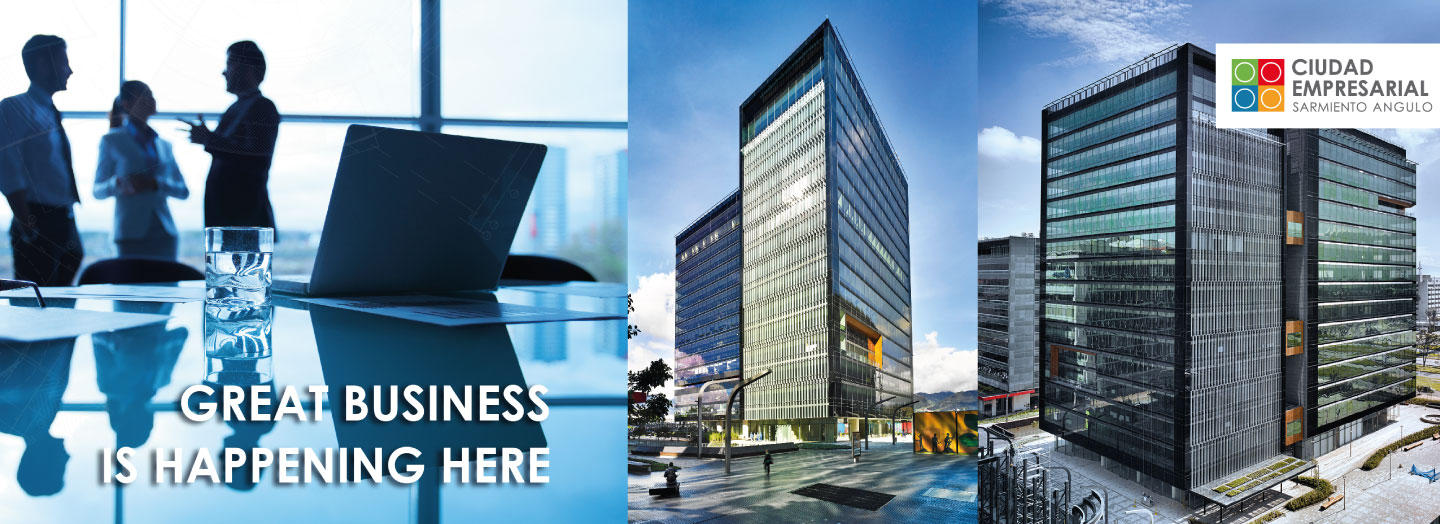



 Consultoría Digital
Consultoría Digital